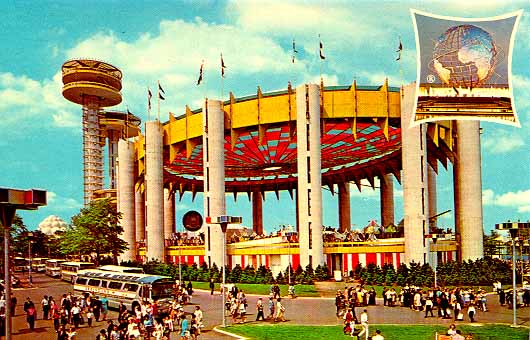<--Previous Up Next-->

The New York State Pavilion consists of three main components, each with its own purpose, rather than being one single building intended for multiple uses. The largest structure in the complex is an elliptical plaza measuring 350 feet by 250 feet. This space is surrounded by 16 steel columns (each one hundred feet high), which once held up a colorful canopy that covered the plaza underneath.
One of the most popular attractions at the Pavilion’s Tent of Tomorrow was its enormous terrazzo pavement based on a Texaco road map of the state of New York. Designed by Philip Johnson Associates following ancient precedents in depicting the world as a pavement, the Pavilion’s floor celebrated a familiar icon of American pop culture-the road map. Conceived to be the largest geographic representation in the world, the pavement was also the most extensive terrazzo project ever undertaken at the time, costing approximately $1 million to complete. Rand, McNally & Company supplied the topographic information, while Texaco provided the location of each of its state gas stations. The enormous map is composed of 576 individual panels, each measuring 4’x4’, which span a total of 130’ by 166’. Each panel weighs approximately 400 pounds, creating an entire pavement weighing in at a staggering 114 tons.
This vintage postcard shows the Pavilion during it's use at the 64-65 World's Fair. Note the color panels of the "Tent Of Tomorrow".
